Short Story
My client lives in the capital city, Dhaka. Despite his busy schedule, he makes time to relax and fraternize with his family and relatives to his native village Raichota, 25 kilometers from Chottogram. The Bay of Bengal is about 2.5 kilometers away from the site, which gives an added advantage for vacation. He is quite a popular and respectable person in the region because of his amiable behavior, social activities, and support to the locals.
JINAT BATIKA – A Holiday Retreat | 3 Points Consultant
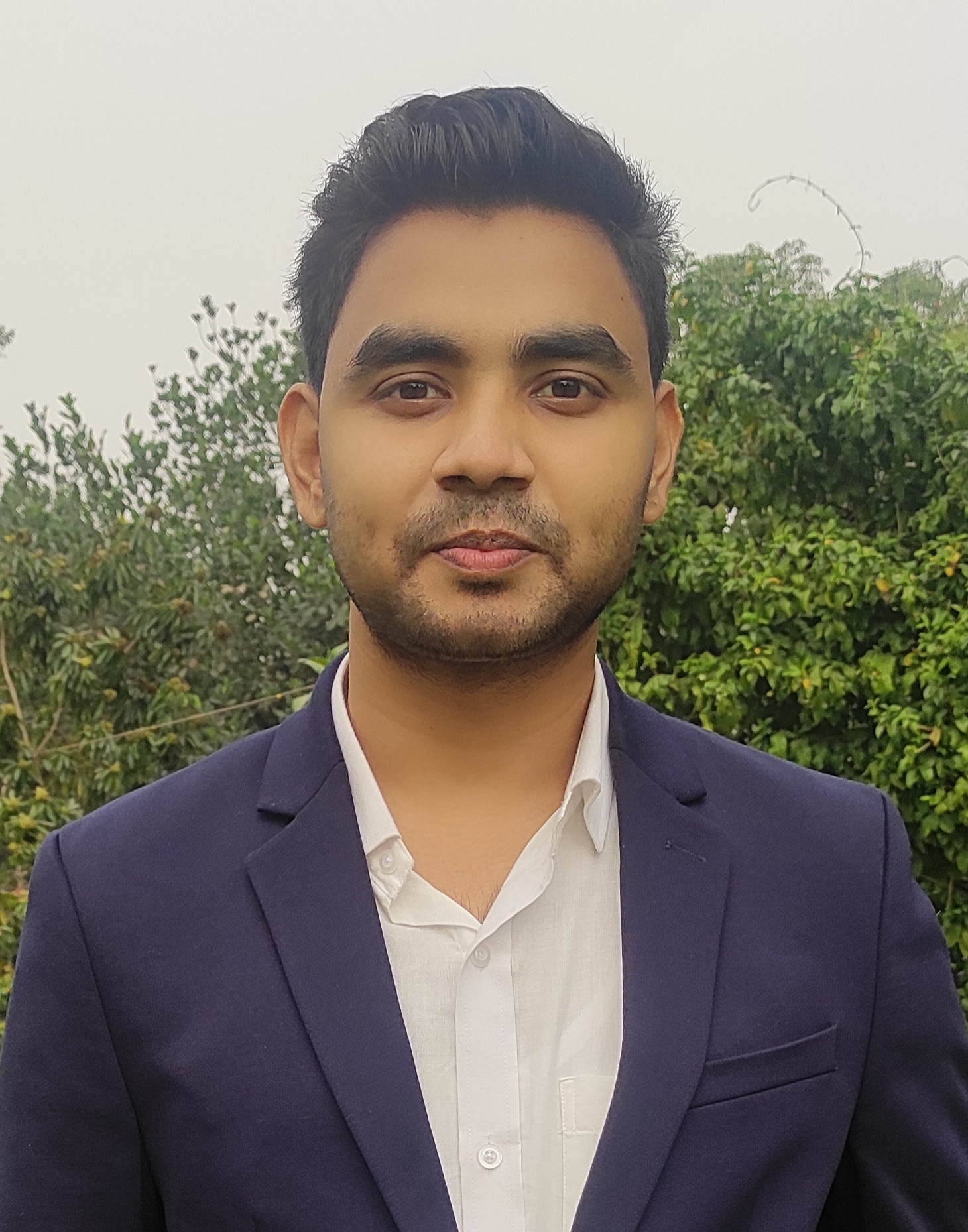
7 Projects | 0 Loved project
Story
Name: 3 Points Consultant
Year: 2019
Location: Raichota, Banshkhali, Chottogram
Client: Md. Nasir Uddin
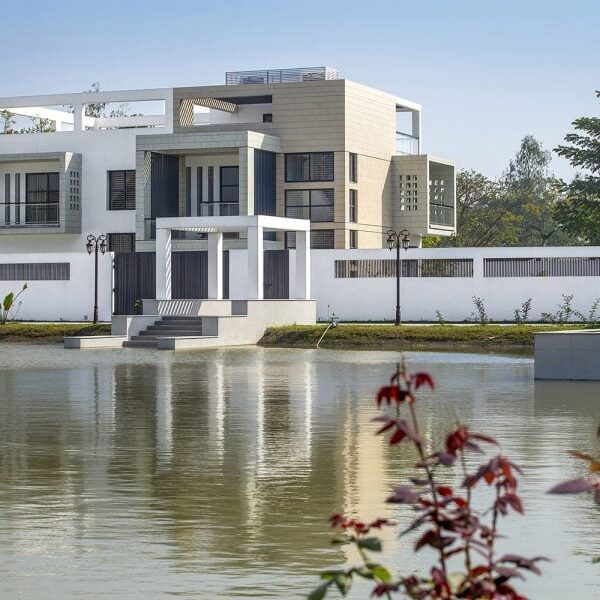
This modest but sturdy holiday home near the eastern coast of the Bay of Bengal is designed to cater for family members of Mr. Nasir to escape from the city to reconnect with one another and the natural surrounds. The north-facing house opens itself to a large pond, utilizing large windows and overhanging balconies to unfold the residence out onto the property.
Notes from the Architect
My client lives in the capital city, Dhaka. Despite his busy schedule, he makes time to relax and fraternize with his family and relatives to his native village Raichota, 25 kilometers from Chottogram. The Bay of Bengal is about 2.5 kilometers away from the site, which gives an added advantage for vacation. He is quite a popular and respectable person in the region because of his amiable behavior, social activities, and support to the locals.
To escape the hustle and bustle of the big city, he decided to build a vacation house just opposite his old home and developed a new land with a pond, for privacy and good security measures surrounded it with boundary walls. The basic program was very minimum- living, dining, four beds, and a meeting room.
After visiting the site and considering the client’s requirements, the one-acre land (4337.46 sqm) is divided into two functional areas; a semi-public zone consisting of the pond with two ghats for bathing and outdoor meeting, and a private zone consisting of the main building with a lush lawn and a water body. For walking, a pathway is designed around the pond. The pond itself is a great feature for swimming and fishing.
In the main complex, the building is placed at north-south orientation to get maximum benefits of natural light and cross ventilation. An outdoor staircase is designed in the west which connects each floor and the meeting room on the roof. It also acts as a barrier to protect indoor from the hottest hours of the day. At the lower-level living, dining with a double-height volume, family living on the upper floor all together create a fluidity of the space and enhance the indoor-outdoor relationships. All viewpoints to the exterior terminate upon the lush landscaping and amazing surroundings of the site.
The upper floor is connected with an internal stair alongside the double-height wall. Visual interactions between two levels are created through the double-height space. Family living is extended with a balcony, down to green verandah looking upon the surroundings. The upper floor consists of three bedrooms with attached washrooms and verandahs, allowing maximum natural light and cross ventilation, and an amazing view of the surroundings. Interior architecture is kept to a minimum and simple for this project. A small meeting room with an open terrace is designed at the roof. The rest of the roof is kept open with seating facilities and gardening. Pergolas above the roof minimize heat; create a beautiful texture of light and shadow.
In addition to internal landscaping, almost 200 Areca Palms are planted on both sides of the access road which adds green to the local landscape. Due to proximity to the sea, the impact of salinity is considered during the construction period and materials selection. Different types of shading devices on exterior facades are designed in accordance with solar exposure. Waterbody, pond, thoughtfully placed seating walls, lush lawn, ghats all these landscape features invite the users to spend more time outdoor. Reflection of the building on the pond which emulates an inseparable relationship between a body and soul gives immense pleasure and peace.
Credits:
Lead Architect: Ar. Tapon Kanti Sarker
Lead Architects e-mail: architecttapon@gmail.com
Associate Architects: Ar. Md. Tanveer Hasan and Ar. Md. Mithu Hossain
Structure Engineer: Md. Jasim Uddin
Mechanical Engineer: Uzzal Saha
Electrical: Sujit Kumer Bose
Landscape: Ar. Tapon Kanti Sarker
Photo credits: Mushfiqul Karim, Raihan Sayeem
Architecture Firm: 3 Points Consultant
Social media page: https://www.facebook.com/3pointsconsultant/
Contact e-mail: 3pointsconsultant@gmail.com
Firm Location: 56 (2nd floor) West Panthapath, Lake Circus, Kalabagan, Dhaka

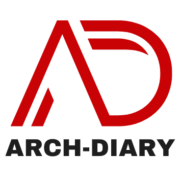
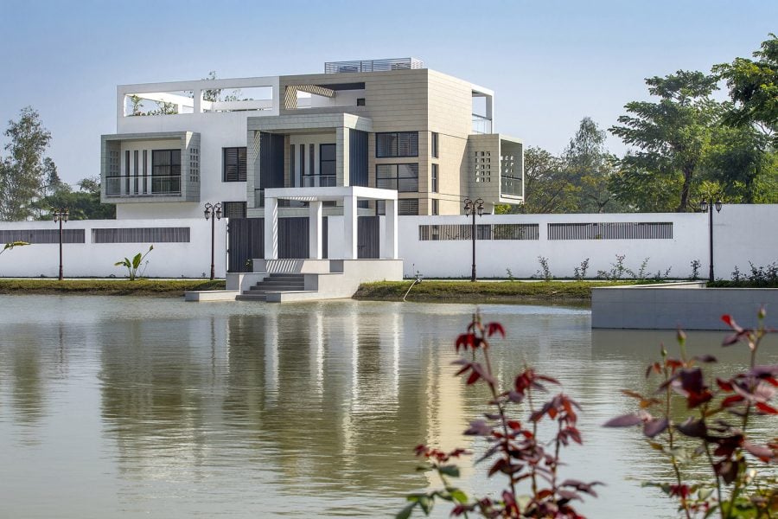
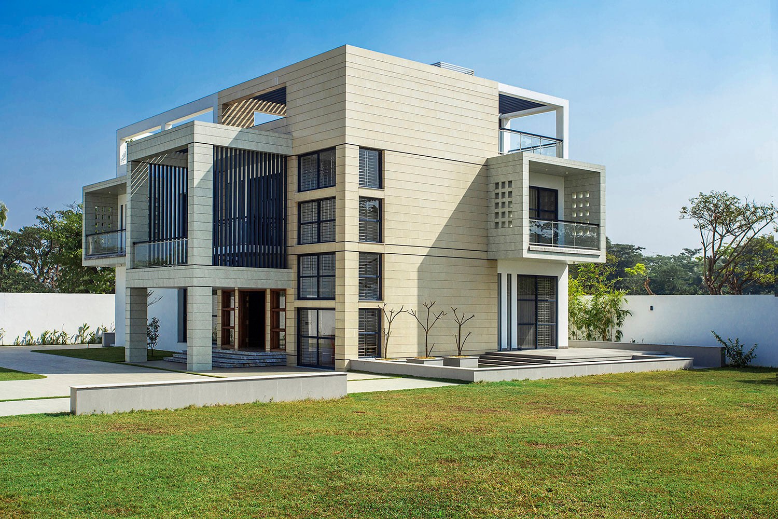
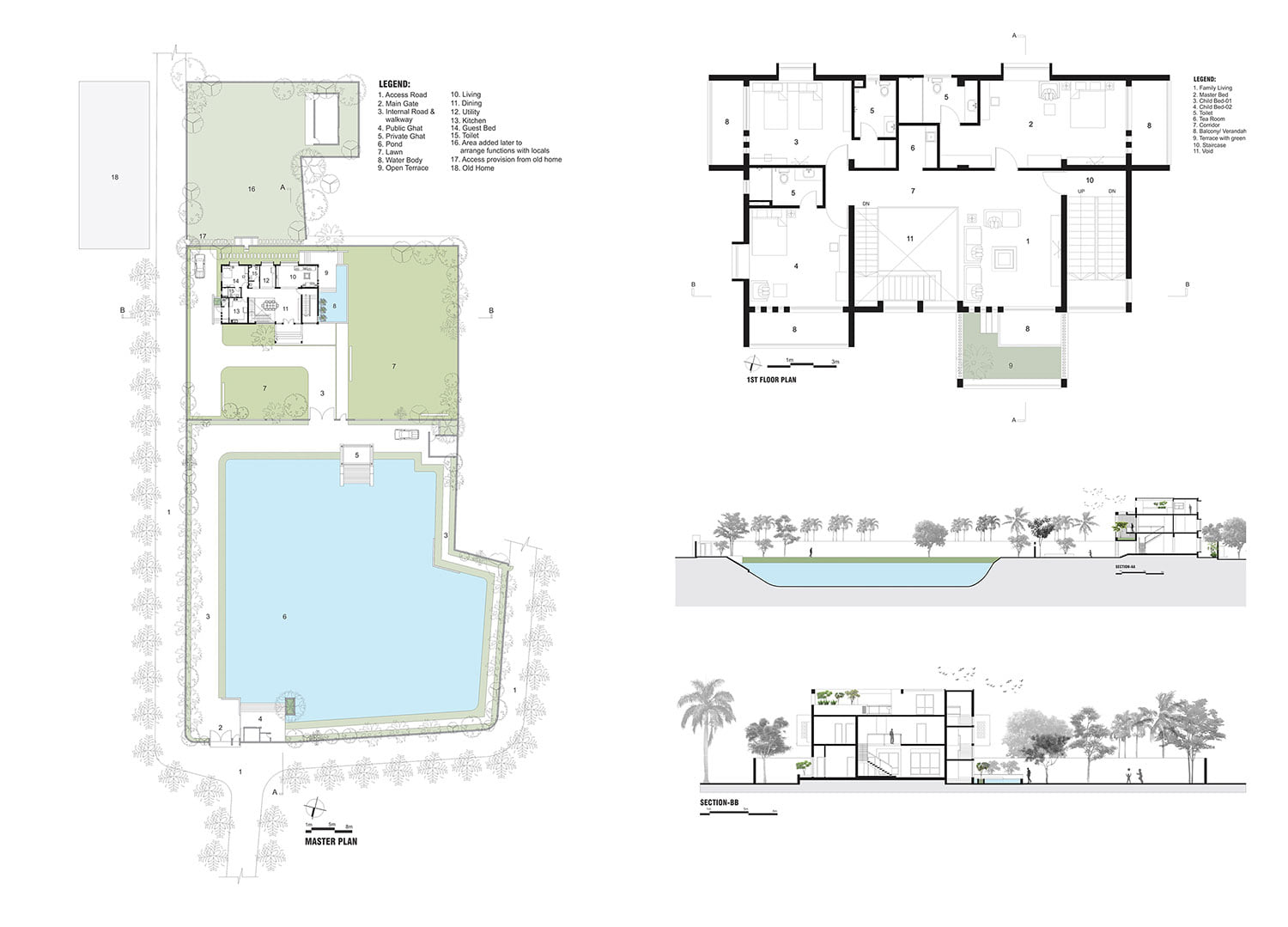
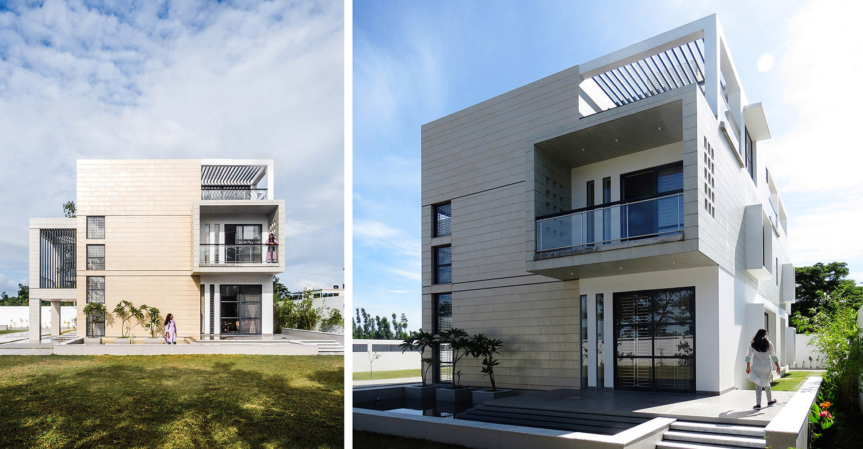
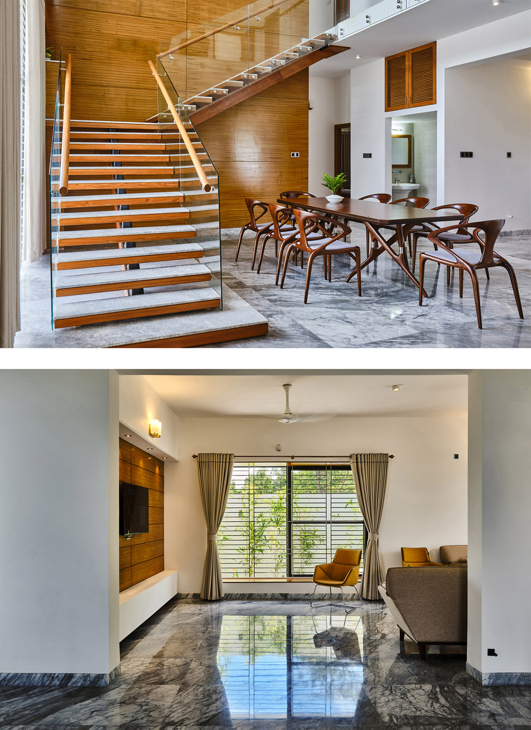
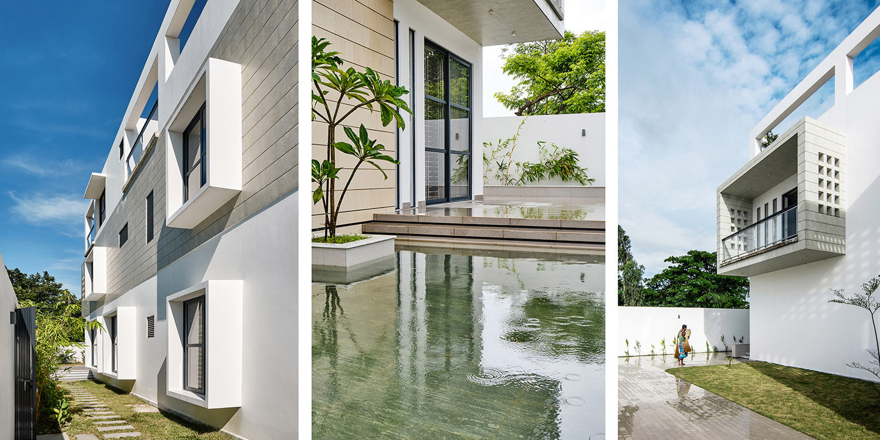
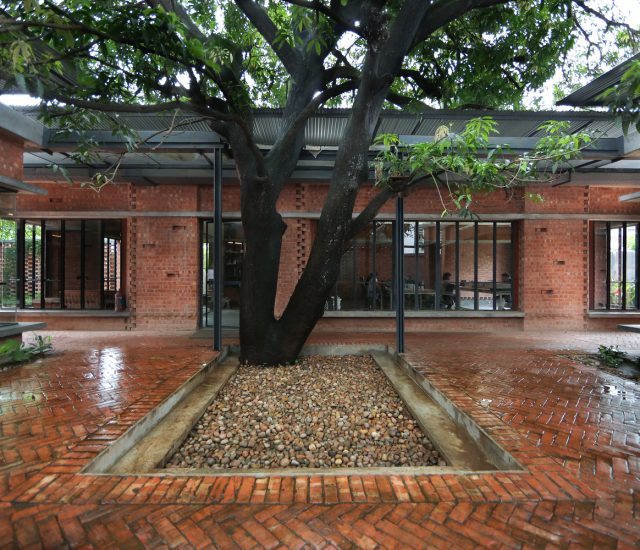
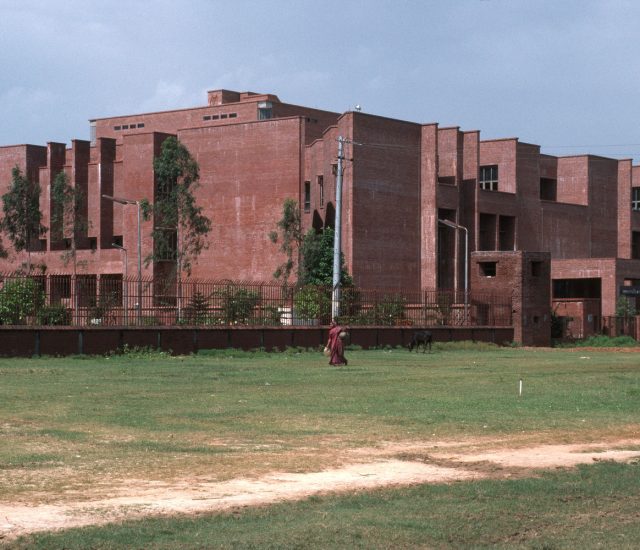
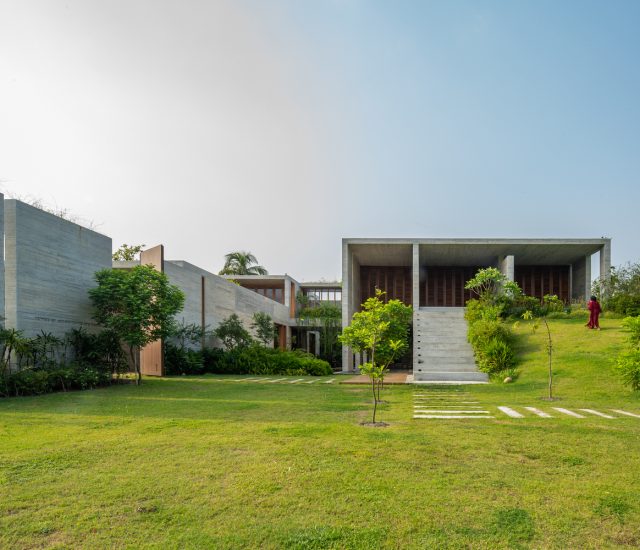
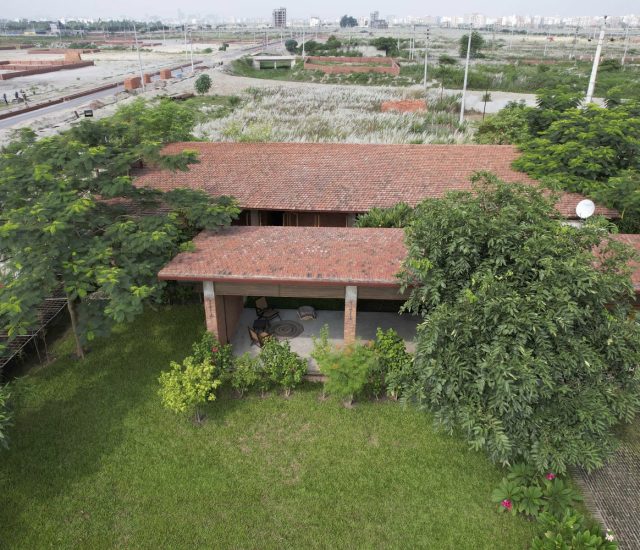
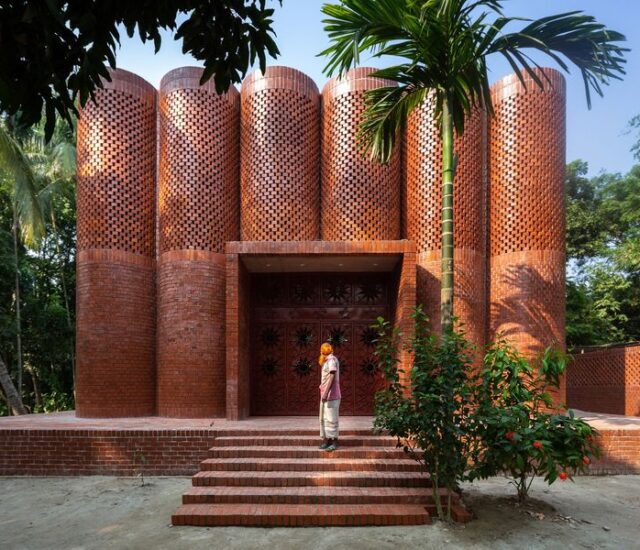
arif –
nice project