Short Story
Initially, the existing trees on site appeared as an obstacle to design, but we overcame the challenge by using them as design elements. Finally, the trees have been preserved and seating arrangements designed under the tree canopies as a backdrop of natural setting in sharp contrast to the concrete jungle in the site surrounding. An amphitheater, designed to host a gathering of around 100 people, is the most striking feature in the compound. A demanded large lecture gallery has also been incorporated into the design so that the outdoor space, shaded with trees, is often bustling with lively activities like discussions or gossips during the leisure, and even lectures or informal meetings, creating an exciting atmosphere.
Teach for Bangladesh Office Building

Story
The project is located at the densest commercial area of Dhaka city, and the function and nature of business of TFB is quite in contrast with the site surrounding. It stands out from the surrounding corporate shiny high-rise buildings in its very humble and down-to-earth structure. As it goes, the edifice and the character of its spaces stand out in the utilization and interplay of natural resources like trees, plants, waterbody, the sun, wind, rain and shadows.
The architectural volume goes green rather than being a glass and concrete corporate building. This way environment- friendly local gas burnt bricks, corrugated CI & plastic sheets, custom-made mild steel frames for all the openings and cement finish floors take over expensive materials to adorn the structure with environment-friendly materials. To make a very minimum circulation, which is a semi-open space bound by only one-sided wall shared with the pods, the circulation configuration has been designed straight across the site and located in the middle just between the series of pods. It also plays a role to make the structure economic, which was the foremost goal to be hit.
Each of the pocket of open space between two consecutive pods has also been utilized as a common large function to be used during the leisure by a large number of users like food court, discussion area, play arena or exercise zone and even an amphitheater, which can be covered by tensile structure during the adverse weather for accommodating hundreds of trainees to attend a workshop or lecture session. The linear sky can be framed through the straight circulation spine over which polycarbonate sheet has been used as translucent canopy to let in daylight and make the spaces brighter. The trusses to hold the roofing system have been designed with customized MS rods such that it makes the structure light-weight.
Through the straight but eventful journey, one will find secured spaces like workstations, meeting rooms, training areas in various pods, which have been arranged in between the natural setting of a huge mango tree, wide grass covers, a few figs and neem trees and also some man-made landscape like an amphitheater and a lily pond. Above all, the building spaces are arranged as if the spaces are ‘weaving the nature’.
Initially, the existing trees on site appeared as an obstacle to design, but we overcame the challenge by using them as design elements. Finally, the trees have been preserved and seating arrangements designed under the tree canopies as a backdrop of natural setting in sharp contrast to the concrete jungle in the site surrounding. An amphitheater, designed to host a gathering of around 100 people, is the most striking feature in the compound. A demanded large lecture gallery has also been incorporated into the design so that the outdoor space, shaded with trees, is often bustling with lively activities like discussions or gossips during the leisure, and even lectures or informal meetings, creating an exciting atmosphere.











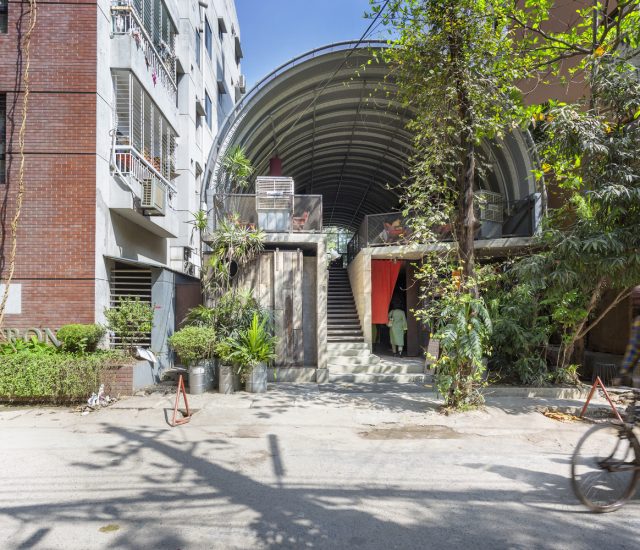
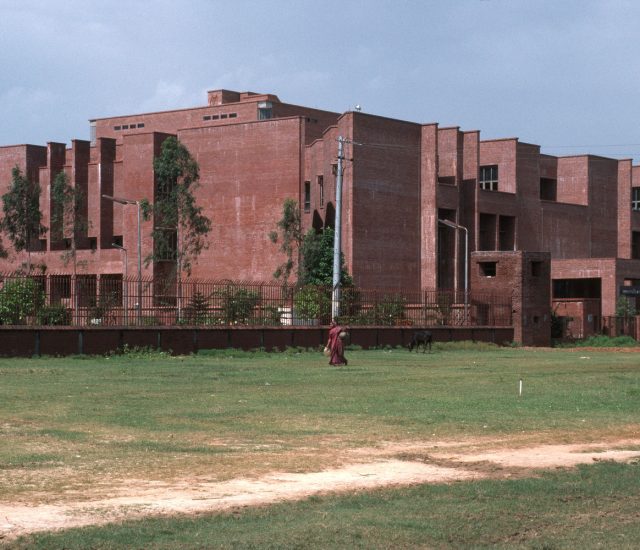
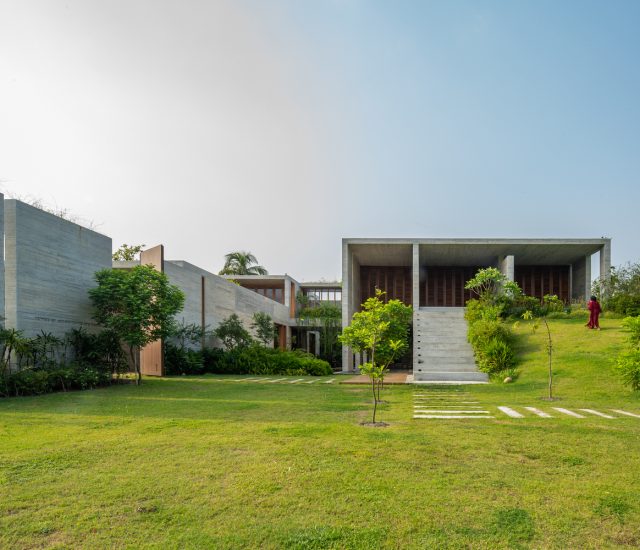
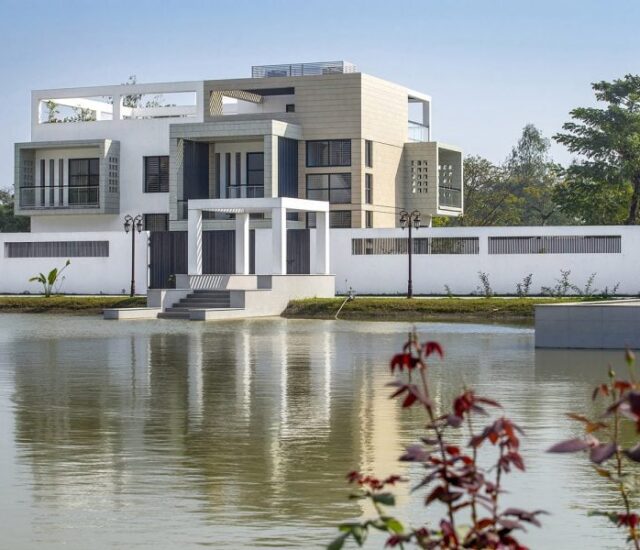
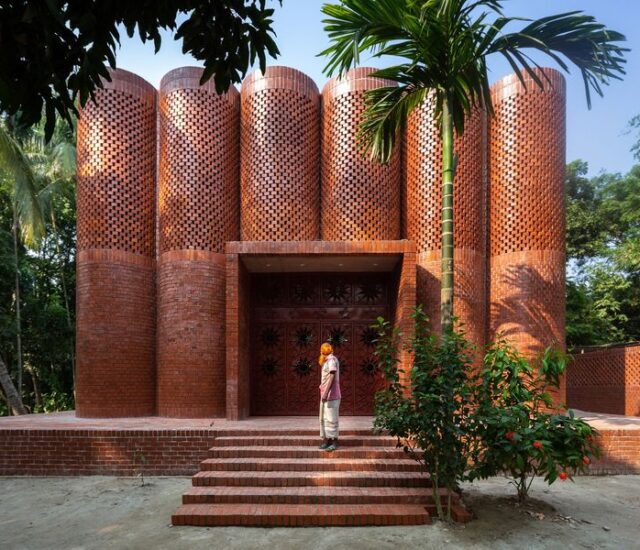
Reviews
There are no reviews yet.