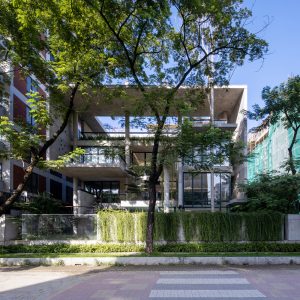🞪
×
Filter
Preview for applied filters×

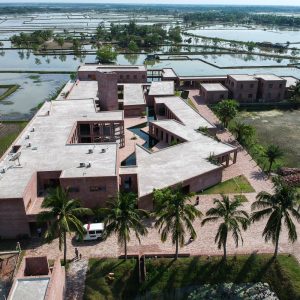
A Hospital in Bangladesh

A Hospital in Bangladesh
<a class="editor-rtfLink" href="https://www.architecture.com/?utm_medium=website&utm_source=archdaily.com" target="_blank" rel="noopener">The Royal Institute of British Architects (RIBA)</a> has named <a class="editor-rtfLink" href="https://www.archdaily.com/926305/friendship-hospital-satkhira-kashef-chowdhury-urbana" target="_blank" rel="noopener">Friendship Hospital</a> in <a href="https://www.archdaily.com/tag/bangladesh">Bangladesh</a>, designed by K<a href="https://kashefchowdhury-urbana.com/home.html?utm_medium=website&utm_source=archdaily.com" target="_blank" rel="noopener">ashef Chowdhury/URBANA</a> as the winner of the 2021 <a href="https://www.archdaily.com/tag/riba-international-prize">RIBA International Prize</a>, the biennial award highlighting worldwide projects that "demonstrate design excellence and social impact". The remote community hospital set within a riverine landscape translates the site's conditions prone to flooding into the central theme of the design, crafting a serene environment around the water element. The jury commended the project's thoughtful and innovative design within a modest budget, its use of local craftsmanship, and its climate-resilient response.
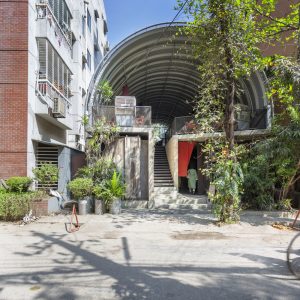
Ajo Idea Space

Ajo Idea Space
<em>The architects. </em>AJO, in Bangla is often used to describe something old, left out or irrelevant to its time. The word was used by the restaurant’s Founder and ideator Khaled Mahmud, as the idea was to convert a left over space and turn it into a unique cafe near an art gallery. It was a very popular hangout space among people including artist, thinkers and designers. It acted as a platform where any one could meet and talk with artists and intellects.
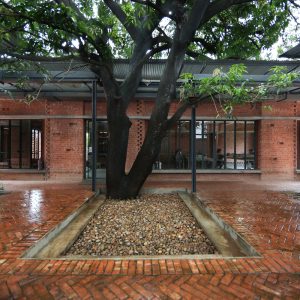
Teach for Bangladesh Office Building

Teach for Bangladesh Office Building
Initially, the existing trees on site appeared as an obstacle to design, but we overcame the challenge by using them as design elements. Finally, the trees have been preserved and seating arrangements designed under the tree canopies as a backdrop of natural setting in sharp contrast to the concrete jungle in the site surrounding. An amphitheater, designed to host a gathering of around 100 people, is the most striking feature in the compound. A demanded large lecture gallery has also been incorporated into the design so that the outdoor space, shaded with trees, is often bustling with lively activities like discussions or gossips during the leisure, and even lectures or informal meetings, creating an exciting atmosphere.
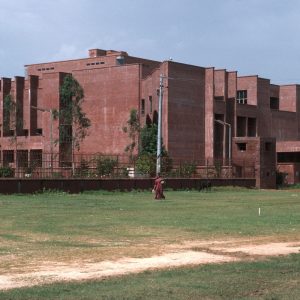
Regional Modernism

Regional Modernism
Muzharul Islam was a Bangladeshi architect, urban planner, educator, and activist, and is regarded as a <a class="editor-rtfLink" href="https://www.muzharulislam.com/?utm_medium=website&utm_source=archdaily.com" target="_blank" rel="noopener">pioneer of regional modernism in South Asia</a>. His style and influence dominated the architectural scene in <a href="https://www.archdaily.com/tag/bangladesh">Bangladesh</a> during the 1960s and 1970s, exemplifying a localized take on modernist ideals. In the span of four decades, he designed and built universities, large-scale housing, government buildings, institutions, and numerous residences. Islam's legacy extends not only through his diverse body of work but also through his role in inviting architects like Louis Kahn, Richard Neutra, Stanley Tigerman, Paul Rudolph, Robert Boughey, and Konstantinos Doxiadis to contribute to the built landscape of Bangladesh. His impact is felt far beyond his time, as he remains the most influential architect in the country's history.
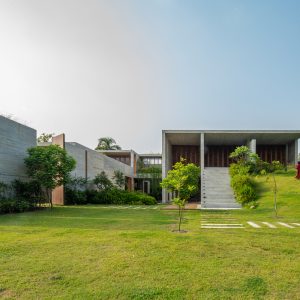
CHAABI House

CHAABI House
<div class="" dir="auto">
<div id=":r8j:" class="x1iorvi4 x1pi30zi x1swvt13 x1l90r2v" data-ad-comet-preview="message" data-ad-preview="message">
<div class="x78zum5 xdt5ytf xz62fqu x16ldp7u">
<div class="xu06os2 x1ok221b">
<div class="x11i5rnm xat24cr x1mh8g0r x1vvkbs xdj266r x126k92a">The flow of the house’s function expresses openness and nature. While the main entrance acts towards welcoming guests, other entrances are crafting the openness and blending with the surrounding nature. On the ground floor are bedrooms, a home theatre, a dining room, a swimming pool, a gym, a guest room, a kitchen and a staff room. The water body beside the living room is open to the sky, and the south opening gives the view of nature with the calmness of the south wind. The water body beside the house has a straight connection to the house. The narrow walkway on the edge of the water body takes to a large open space, giving the feeling of going from a small space to a large space.</div>
</div>
</div>
</div>
</div>
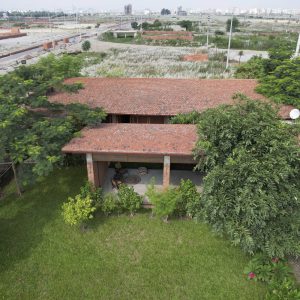
Shohel Residence

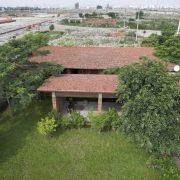
Shohel Residence
<em> </em>The project brief emphasized mental and physical well-being rather than spatial requirements. The client invested his resources in his and his family’s future when the surrounding would inevitably fill up mercilessly with brutal concrete structures. The design focused on providing breathing space within the compound in contrast to the existing trend and surrounding environment, not only for the owners but for the neighbors who are forced to be packed in matchbox houses due to the ever-increasing demands of urban living.
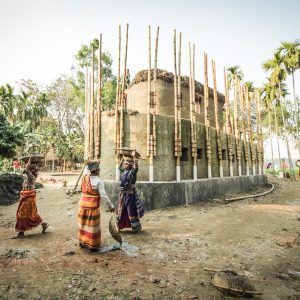
Architecture to Postpone the End

Architecture to Postpone the End
In 2019, as the world was on the brink of facing one of the most significant pandemics in recent history, Ailton Krenak, a Brazilian indigenous leader, environmentalist, and philosopher, published a book titled <a href="https://www.amazon.com/Ideas-Postpone-World-Ailton-Krenak/dp/1487008511?utm_medium=website&utm_source=archdaily.com" target="_blank" rel="noopener"><em>Ideas to Postpone the End of the World</em></a>. This brief booklet, comprising slightly more than 80 pages, came into circulation at a critical juncture, providing both reassurance and a cautionary message to humanity during a time when it observed the rapid evolution of history.
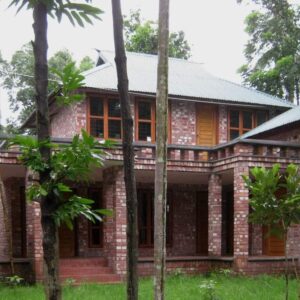
Connecting Earth & Sky

Connecting Earth & Sky
<div class="x11i5rnm xat24cr x1mh8g0r x1vvkbs xtlvy1s x126k92a">
<div dir="auto">Emotion and Architecture with Mud Brick for Searching Soul</div>
</div>
<div class="x11i5rnm xat24cr x1mh8g0r x1vvkbs xtlvy1s x126k92a">
<div dir="auto">Name: Koneshwar Kuthi</div>
</div>
<div class="x11i5rnm xat24cr x1mh8g0r x1vvkbs xtlvy1s x126k92a">
<div dir="auto">Location: Shariatpur</div>
</div>
<div class="x11i5rnm xat24cr x1mh8g0r x1vvkbs xtlvy1s x126k92a">
<div dir="auto">Owner: Hamida Banu (Architect's Sister)</div>
</div>
<div class="x11i5rnm xat24cr x1mh8g0r x1vvkbs xtlvy1s x126k92a">
<div dir="auto">Commencement: 2010</div>
</div>
<div class="x11i5rnm xat24cr x1mh8g0r x1vvkbs xtlvy1s x126k92a">
<div dir="auto">Architect: Rezaur Rahman</div>
</div>
<div class="x11i5rnm xat24cr x1mh8g0r x1vvkbs xtlvy1s x126k92a">
<div dir="auto">Published on DOT issue 3, Vol 1</div>
</div>
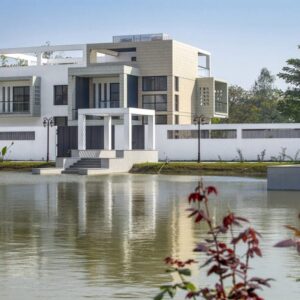

JINAT BATIKA – A Holiday Retreat | 3 Points Consultant







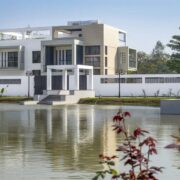

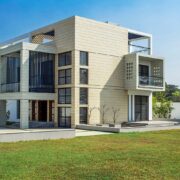
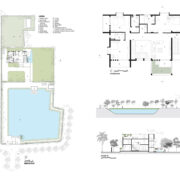
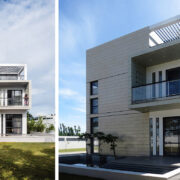
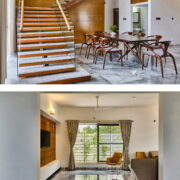
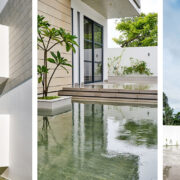
JINAT BATIKA – A Holiday Retreat | 3 Points Consultant
My client lives in the capital city, Dhaka. Despite his busy schedule, he makes time to relax and fraternize with his family and relatives to his native village Raichota, 25 kilometers from Chottogram. The Bay of Bengal is about 2.5 kilometers away from the site, which gives an added advantage for vacation. He is quite a popular and respectable person in the region because of his amiable behavior, social activities, and support to the locals.
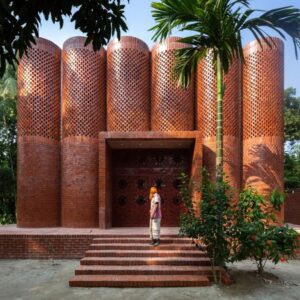
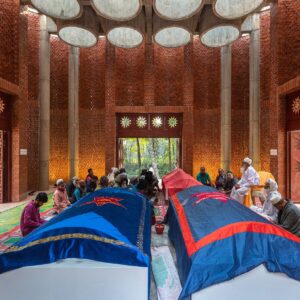
Shah Muhammad Mohshin Khan Crypts & Mausoleums.









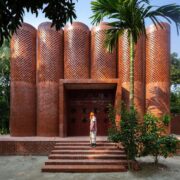
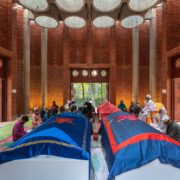
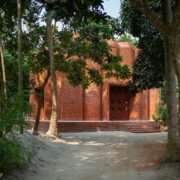
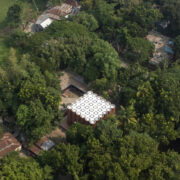
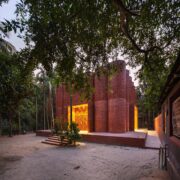
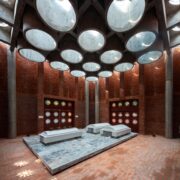
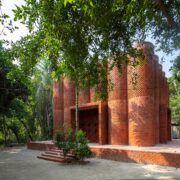
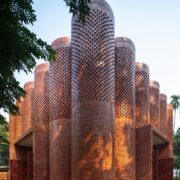
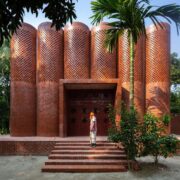
Shah Muhammad Mohshin Khan Crypts & Mausoleums.
<div class="x11i5rnm xat24cr x1mh8g0r x1vvkbs xtlvy1s x126k92a">
<div dir="auto">Architects: Sthapotik</div>
<div dir="auto">Area : 2116 ft²</div>
<div dir="auto">Year : 2022</div>
<div dir="auto">Photographs : Asif Salman</div>
<div dir="auto">Lead Architect : Sharif Uddin Ahammed</div>
<div dir="auto">Drawing And Site Supervision :</div>
<div dir="auto">Sharif Uddiin Ahammed, S.M. Mushhfiqul Karim, Sadeka Badiozzamman</div>
<div dir="auto">Documentation Team : Sharif Uddiin Ahammed, Syeda Saikha Sudah, Asifa Jamal</div>
<div dir="auto">City : Manikganj, Dhaka, Bangladesh.</div>
<div dir="auto">CR: ArchDaily</div>
</div>
<div class="x11i5rnm xat24cr x1mh8g0r x1vvkbs xtlvy1s x126k92a">
<div dir="auto">Sufism is one most amazing, thought-provoking aspects of Islam. Sufism is derived from a more philosophical and social standpoint focusing on closeness to Allah (Schimmel, A., 1975). The Sufi saints were involved in the spread of Islam in Bengal through their religious and missionary zeal, exemplary character, and humanitarian activities. They even involve in regional politics as advisors to the ruler and influence them to do humanitarian work. The Uwaisi is a Tariqa (pathway) of Sufism that spiritually transmitted the vocabulary of Islamic mysticism, named after Owais al-Qarani. The project is a Dargah for the ‘Pir’ of Uwaisi Tariqa. Though the word “Pir” is a Persian word, it was locally adapted due to the role of the Persian saints in spreading Islam in this region. Existing graves were originally buried inside the residence of the “Pir”. Later on, the ancestors of the ‘Pir’ decided to build a unique (mausoleum) structure over the graves regarding Pir’s memory and contributions.</div>
</div>
<div class="x11i5rnm xat24cr x1mh8g0r x1vvkbs xtlvy1s x126k92a">
<div dir="auto">Bengal has been ruled by diverse powers over the course of time. The very land became the home of multidisciplinary cultures, beliefs, and philosophies. And it humbly adapted to all the diversity and subsequently developed unique characteristics in terms of culture, religious beliefs, and architecture. From the 13th century, until the British captured Bengal in the middle of the 18th century, Bengal was ruled by Muslims. Almost three-quarters of mosques were built in Bengal during the independent Sultanate period (1342 to 1576). The mosques of the Sultani period were mostly Square-plan rather than the long rectangular Turkish mosque. Though small numbers of tombs are found in Bengal, they show significant variety and interesting adaptation of the conventional Islamic form to regional tastes and requirements. The formation and materiality of the Dargha are highly inspired by the Sultani period’s mosques and Tombs.</div>
</div>
<div class="x11i5rnm xat24cr x1mh8g0r x1vvkbs xtlvy1s x126k92a">
<div dir="auto">Concept:</div>
<div dir="auto">Chandelier of the Paradise - The Design approach evolves with techniques, available resources, ideology, and local culture and transforms these into an integrated solution that is naturally adopted by the local community. Generally, a Dargah is a home for the grave of a revered religious figure, often a Sufi saint or dervish. In Persian “Dargah” means "portal". Metaphorically, Dargha is the home where the earthly body rest and the soul travel to paradise through the portal and the chandelier of paradise connects the earthly body to the higher power by blessing them with holy light. The presence of graves and the pattern painted by the light of the chandelier creates a mysterious celestial ambiance that intrigues a spiritual notion in human minds. The outer shell is the replication of our reality but the inner space moves the reality beyond it.</div>
</div>
<div class="x11i5rnm xat24cr x1mh8g0r x1vvkbs xtlvy1s x126k92a">
<div dir="auto">Form Generation -</div>
<div dir="auto">The square single unit was primarily used for tombs in this subcontinent Islamic architecture, (Koch, E. 1991). These tombs were mostly inspired by the traditional structure of the Bengal huts. The plan of Dargah adopted the same square shape plan measuring 36’x36’ and accommodates three graves on a white marble platform. Unlike the Vitti, of the traditional huts the plinth of the Dargah is also raised up to 3’. The project Blend in a natural context of a residential complex. Thus, the design tries to keep the approach informal and natural instead of creating an obvious entrance. Moreover, the approach hits the corner of the structure, giving a three-dimensional idea of the massing.</div>
<div dir="auto">The height of the structure is almost 24’ on a 3’square base. The ceiling composed of thirty-six, circles are inspired by the multi-domed mosques of the Sultani period. Out of thirty-six circular punches on the ceiling, sixteen become cylindrical droppings and hung from the waffle ceiling. The circular punches and hanging cylindrical droppings from the waffle roof all together appeared in a dynamic chandelier. Natural light seeps into the Dargah through the chandelier and creates a natural pattern on the floor. To establish the significance of any structure the corner turrets were frequently used in Sultani period Mosques. The side elevations of the Dargah are composed of reinvented repetitive turrets creating a familiar yet new iconic composition that draws the attention of the community. The turrets are half circular and the upper part is perforated jalis’ for natural lighting and ventilation.</div>
</div>
<div class="x11i5rnm xat24cr x1mh8g0r x1vvkbs xtlvy1s x126k92a">
<div dir="auto">Constructional Intervention -</div>
<div dir="auto">Local masons and construction methods were employed due to the limited resources. Because of the natural length of locally found bamboo, the scaffolding needed to construct in three tries to construct the 21’ high ceiling. The most challenging part of the construction was hanging 6’ concrete cylindrical droppings from the waffle slab by using local construction techniques. Firstly, the waffle slab with circular perforation was cast then the cylindrical droppings were hung from it. Each of the cylindrical droppings required four parts of metal shuttering and every part consisted of two divisions of 3’ height to cast the 6’ droppings in between waffle structures. Natural light seeped through the perforated slab bouncing inside the cylindrical droppings, creating a dramatic ambiance. The half-circular brick turrets are cast in reference to the edge of the chandelier ceiling.</div>
</div>
<div class="x11i5rnm xat24cr x1mh8g0r x1vvkbs xtlvy1s x126k92a">
<div dir="auto">Materials -</div>
<div dir="auto">Brick dates in Bengal from the Buddhist Monasteries in the medieval period. In the Sultani period, brick and terracotta decoration was the primary material for the enclosure. Moreover, the community robustly recognizes the boldness of the red brick structure. To Achieve uniformity and create significance only red brick is used as the envelope and the base of the Dargha. To achieve localization in every sense naturally burned red bricks were hand-picked from the nearby brick field. Structural elements—columns, slabs, and cylindrical droppings—are made of concrete because of their functional need to support the bigger span and load of the droppings, and flexibility in construction. Three graves are placed on a raised white marble base on the brick floor.</div>
</div>


